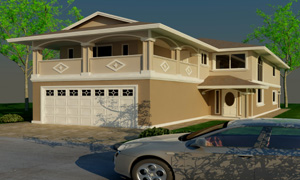
RESIDENTIAL PROJECT: Whitmore, Wahiawa, Oahu, Hawaii
Project Status:
It's on Permit
Project Specifications:
This future residence has 4 Bedrooms, 1 Office/Den, 1 Attic Bedroom, Kitchen, Formal Dining, Overlooking Living room, 4 1/2 Bath rooms and 2 Car Garage
3D Modeling:
For a clearer understanding of the project we developed these 3D elevations
for the homeowners.
3D modeling provides a basic
image that homeowners can
relate to, but it is very
important to understand that
the actual construction
rarely looks the same
as the 3D image.
Contractor:
To be determined by the owner.

E. P. Conceptual Design, Inc.
91-284 Makalea Street, Ewa Beach, Hawaii 96706
HOME - ABOUT US - SERVICES - PROJECTS - CONTACT US
3D DESIGN CONCEPT No. 1 - Front/Right
3D DESIGN CONCEPT No. 2 - FINAL
IN THESE 2 IMAGES, CAN YOU SPOT THE DIFFERENCE?